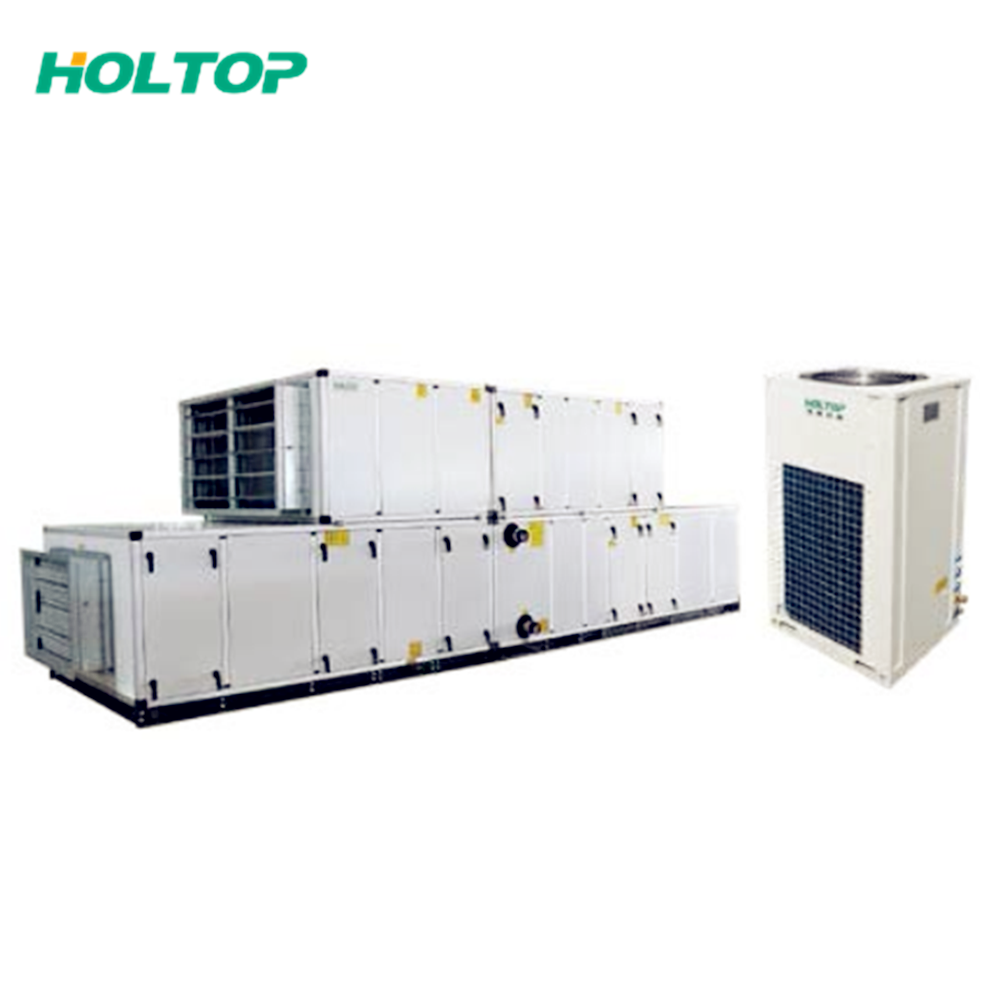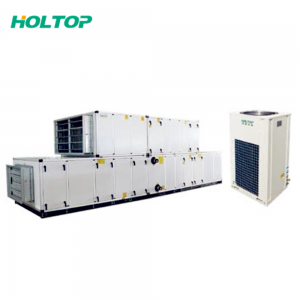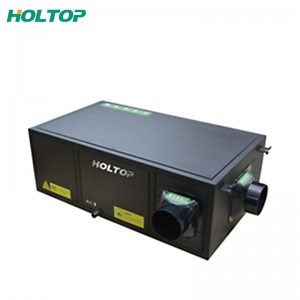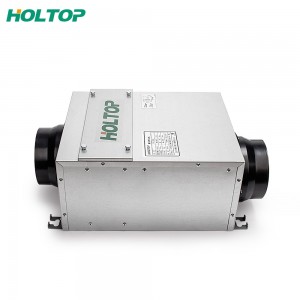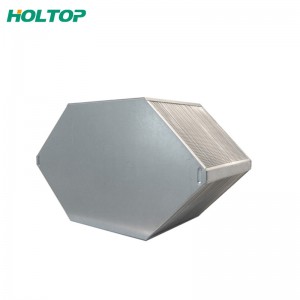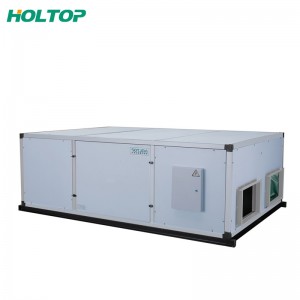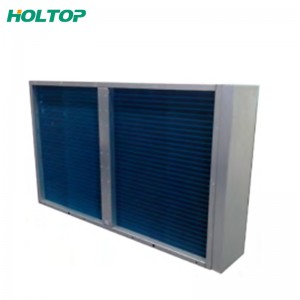100% Original Factory High Quality Energy-Saving Mini Air To Air Heat Exchanger Hospital Air Handling Units
Requirement for Ventilation of Hospital Building
Our staff through skilled training. Skilled skilled knowledge, potent sense of company, to satisfy the provider requirements of consumers for 100% Original Factory High Quality Energy-Saving Mini Air To Air Heat Exchanger, We have now experienced manufacturing facilities with a lot more than 100 workers. So we are able to guarantee short lead time and good quality assurance.
Our staff through skilled training. Skilled skilled knowledge, potent sense of company, to satisfy the provider requirements of consumers for , We’ve got more than 10 years experience of production and export business. We always develop and design kinds of novel items to meet the market demand and help the guests continuously by updating our goods. We’ve been specialized manufacturer and exporter in China. Wherever you are, make sure you join us, and together we will shape a bright future in your business field!
 |
Requirement of Air SafetyThe hospital is the most densely public place for people who carrying bacteria and viruses, and is considered as the gathering center of pathogenic microorganisms. Not only the patients but also the hospital workers may also carry bacteria and viruses. So air in the hospital have to be kept highly purified to avoid the cross infection. |
 |
Requirement of Air QualityPatients are the vulnerable groups, with poor ability of receptivity and adaptation. Indoor environment would discernibly impact on their recovery and even an important factor. Hospitals need good indoor air quality to improve the treatment environment for patients’ quicker recovery. |
 |
Requirement of Energy ConsumptionHospitals are large consumers of energy. The energy consumption of air-conditioning systems takes more than 60% of the total energy consumption of buildings. A high-efficient and energy-saving air conditioning system solution could not only meet the requirement of ventilating but also reduce air conditioning energy consumption effectively. |
 |
Requirement of Intelligentization Intelligentization is an inevitable trend in the development of hospital buildings. Such as equipment centralized control and management, real time monitoring of energy consumption, automated operation & on-demand of ventilation system. Intelligentization has become an important manifestation of the medical environment and the quality of hospitals.It is also an important part of green buildings. |
The internal ventilation of hospital needs independent area control, different areas need different ventilation, and the airflow control is more complicated. In general, there are four principles:
| Make sure the fresh air is led in from clean area, and driven to semi-contaminated area, and then the contaminated area by pressure differential, till it is exhausted to outdoor, so as to avoid the backflow. | To meet the fresh airflow need of healthy person and patients. At the same time, take consideration of the air exchange rate for contaminated area, air pressure differential factors etc to select the minimum fresh airflow. |
| Keep the continuity of fresh air supply for 24 hours. More emphasis should be laid on the airflow organization in hospital. Keep the air quality at anytime. | By mornitoring the air quality and auto-regulating the fresh/ exhaust airflow based on the air quality sensor, each room could be controlled separately or by upper control system, for a maximum energy saving. |
Ventilation Requirement in Different Areas of Hospital
 |
In the office and duty room, fresh airflow could be calculated based on air circulation ratio of 4-5 times/ hour, to determine the exhaust airflow and maintain indoor positive pressure. In the meeting room, fresh airflow could be calculated based on density of 2.5m2 /person or 40 m3/hour*person, to determine the exhaust airflow and maintain indoor positive pressure. |
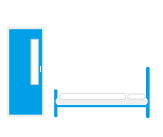 |
Considered the need of attendants and patients, fresh airflow could be calculated by standards of 50-55m³/sickbed in public ward, 60m³/sickbed in children’s ward, and 40m³/sickbed in infectious ward, to determine the exhaust airflow and maintain negative pressure. |
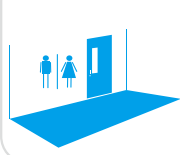 |
Fresh airflow in the corridor(where only supply air is needed) is based on ventilation rate of 2 times/hour to keep a slight negative pressure; and 10-15 times/hour in the toilet and dirt agency for a negative pressure. |
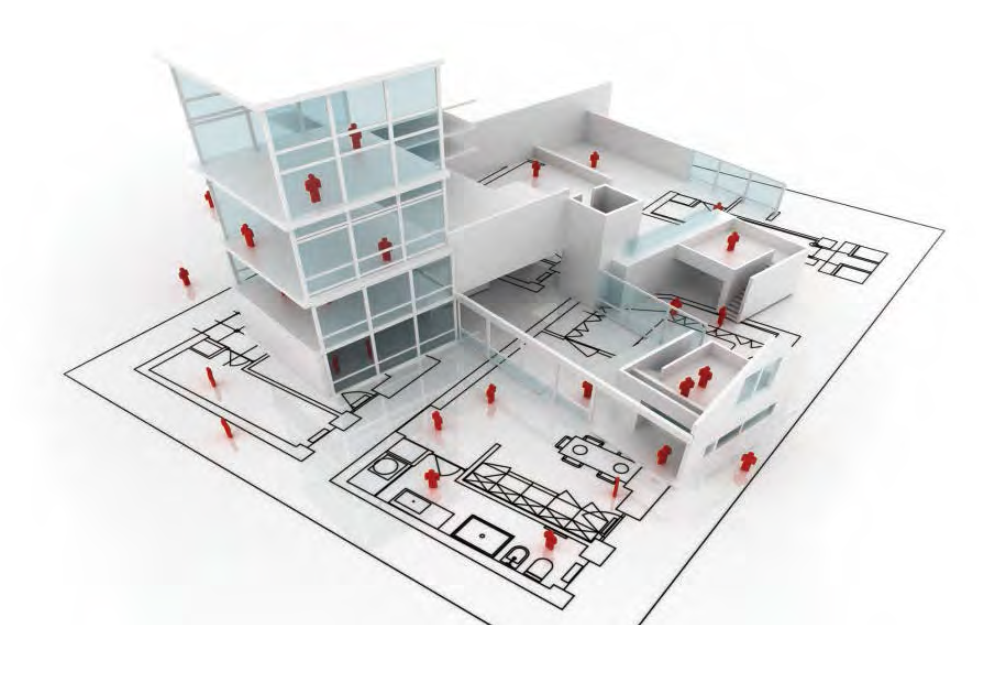
Holtop System Solution
How to satisfy the building ventilation demand such as Hospital?
Holtop provides complete and scientific HVAC solution to hospital for customer’s trouble shooting, separate solution for each hospital. Even with the same medical equipment, and the same design from design company, Holtop will always provide a customized and exclusive solution accordingly by considering the site condition, the equipment, running and further development.
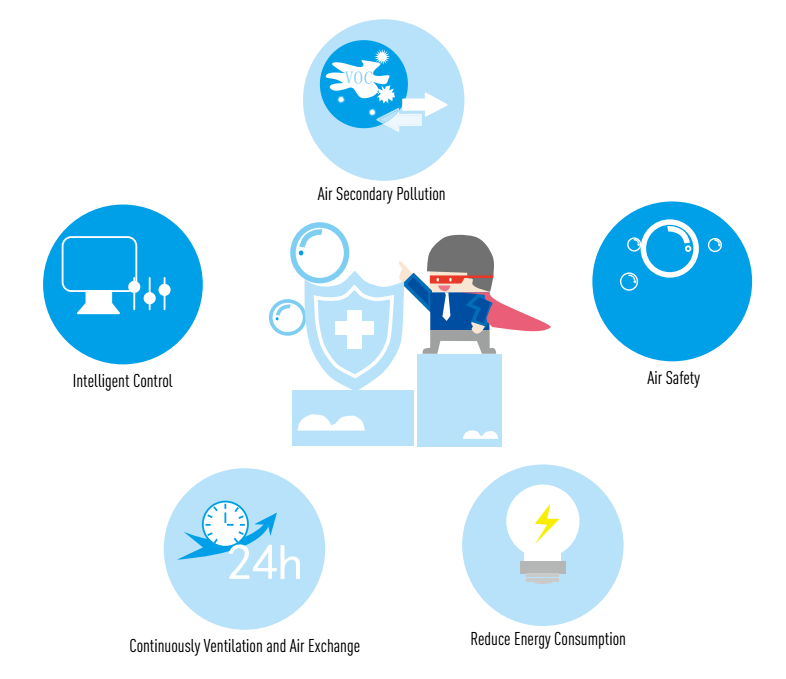
Digital Intelligent Fresh Air Ventilation System
Whether the system design is perfect or not, whether the function configuration is reasonable or not, will directly affect the efficiency of the whole system. At the same time, it will also have great influence on the front-end investment and the running costs. So Holtop will select item according to high standard, high performance, high configuration and low cost. 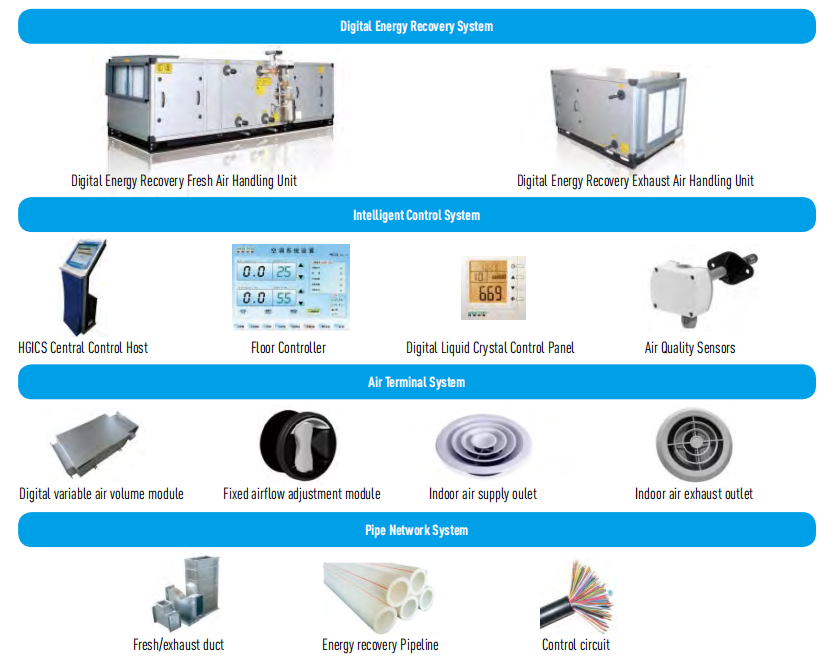 Digital Intelligent Fresh Air Ventilation System
Digital Intelligent Fresh Air Ventilation System
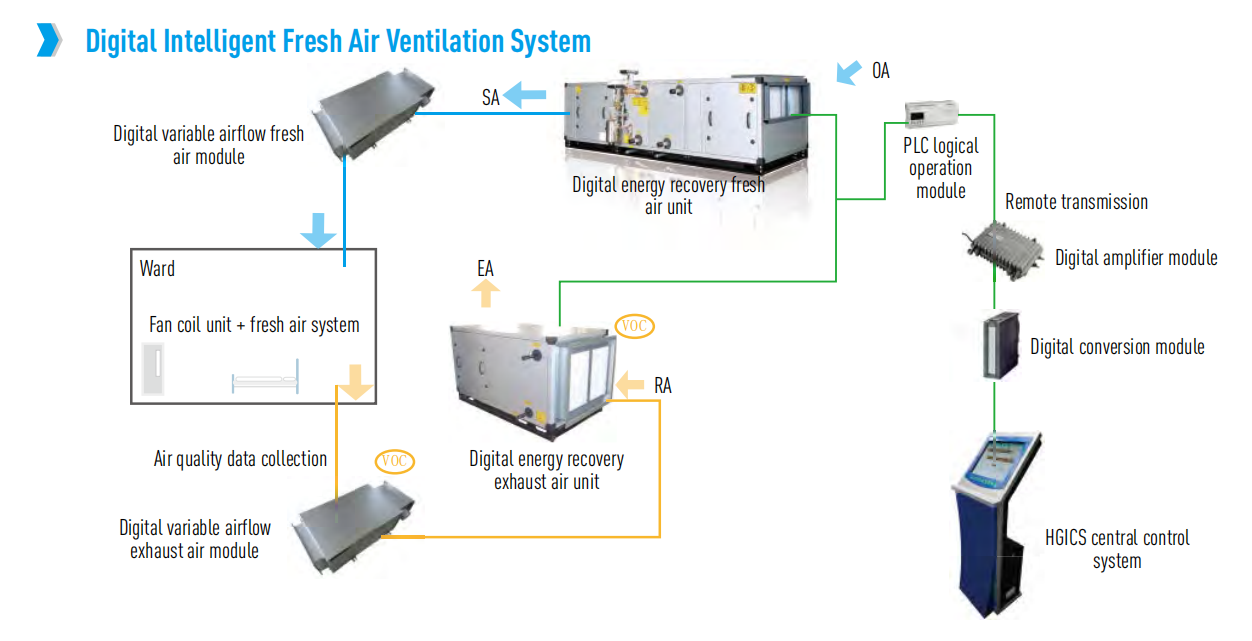
According to the characteristics of different types of buildings and the needs of users, system of different forms and different economical standards can be
customized. For example, in a hospital ventilation system, which is usually divided into clean, semi-polluted and contaminated areas, step-by-step air pressure
differentials should be established in each area to control the flow of air from the clean area to the contaminated area and prevent the high-risk air from spreading
freely
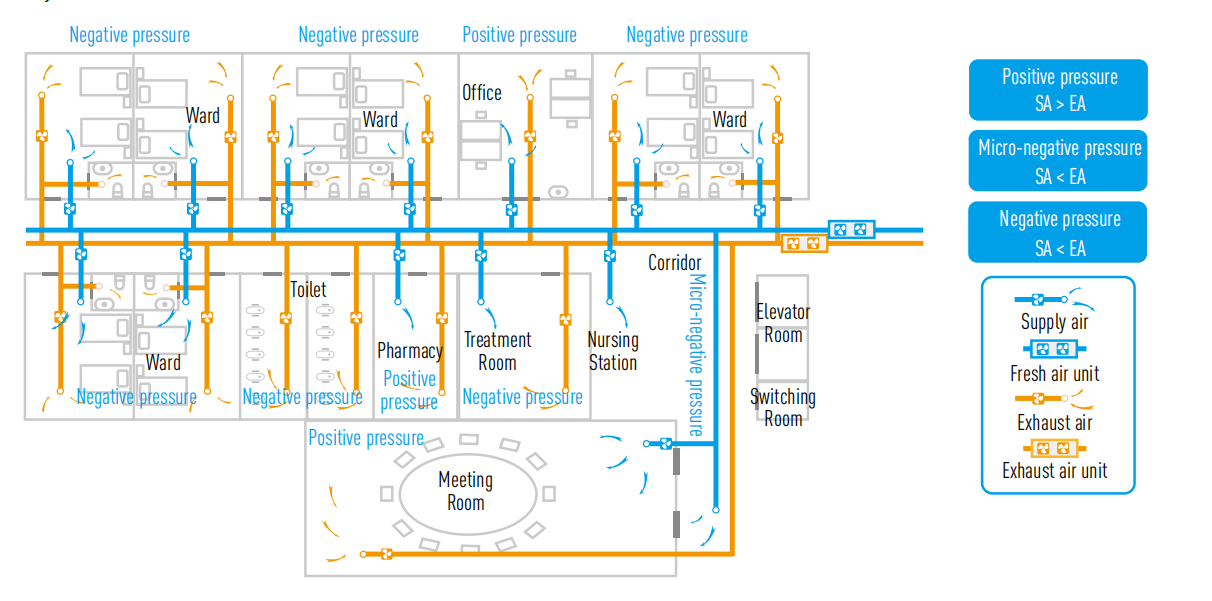
commercial heat recovery ventilator
Single Room Heat Recovery Ventilator
Heat Recovery Ventilator
Hrv Heat Recovery Ventilator
Heat Recovery Ventilators

