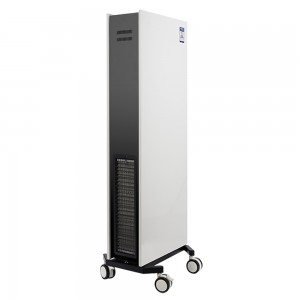Each different type of building needs an adequate ventilation system, whether it is mechanical or a natural ventilation system. The reason for this is that air must be refreshed on a regular basis in order to remove toxic elements and replenish oxygen. They also important for reducing the impact of fire should a blaze break out in a particular property.
This last point is very valid in hospitals, where an adequate smoke ventilation system is of paramount importance to protect life. As it is very difficult to evacuate ill and injured patients and there is a lot of essential equipment being used in hospitals, the breakout of a fire can be absolutely devastating.
This is one of the most important considerations when designing a hospital ventilation system. Fire fighter access is paramount in hospital, as patient evacuation may not be the best initial option to implement. There is also the issue of open areas, atria, auditoriums and refractories, which might also require mechanical roof extraction and smoke curtains.
There are many different elements to these systems which may be necessary in hospitals, including BRE smoke shafts. These are generally used in buildings over eighteen metres tall and provide a smoke shaft adjacent to fire fighting shafts or stairwells.
Some of the equipment that is often used includes AOV roof vents, AOV louvres, extraction fans, fireproof cabling, smoke control panels and automatic opening doors. Roof ventilation may include AOV roof lights, smoke curtains and much more. Smoke curtains are used in order to isolate and channel the fire, smoke and heat and protect areas such as atria from their effects.
In addition to fire safety, it is also important to have efficient air ventilation systems in place, as they are essential in a hospital environment. This is because this particular type of building is prone to the development of and spread of diseases and infections.
In addition to human transfer of these diseases and infections, stagnant air can lead to the proliferation of bacteria and moisture, and the spread of contaminants including fungus, mould and bacteria can cause a number of health issues from minor infections right through to fatal ones.
There is also the need to restrict air movement between different departments in the hospital, and also there are numerous toxic and radioactive substances present in this kind of environment that need to be controlled. For this reason, ventilation systems often need to be quite sophisticated in their design and take into account number of factors.
For this reason a mix of natural and mechanical ventilation is often used in hospitals. Natural ventilation will ensure that a healthy air flow is present throughout the building which kills harmful bacteria unlike in artificially ventilated wards. In fact, natural ventilation will keep running costs down but make sure that bacteria has less chance to breathe and linger.
The mechanical aspect of hospital ventilation is specifically used in areas where there is a risk of contamination and the proliferation of disease by the spread of air flow between different departments. Again, mechanical ventilation is also absolutely essential in hospital fire strategies and for mechanical roof extraction in open areas.
These are just a few of the considerations to be taken into account when designing a hospital ventilation system that is effective and protects the health and lives of those in the premises.
From natural ventilation to ensure healthy air flow in wards, to mechanical ventilation to help in the case of a fire and smoke extraction, complex and well thought-out solutions are often required to ensure that these spaces remain as safe and healthy as possible.









